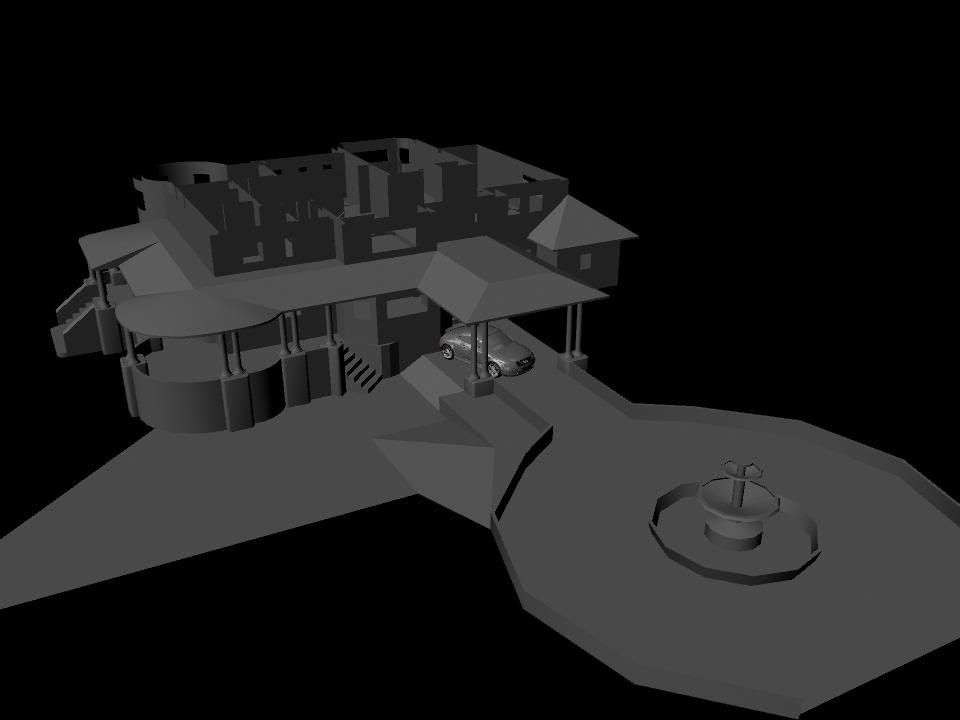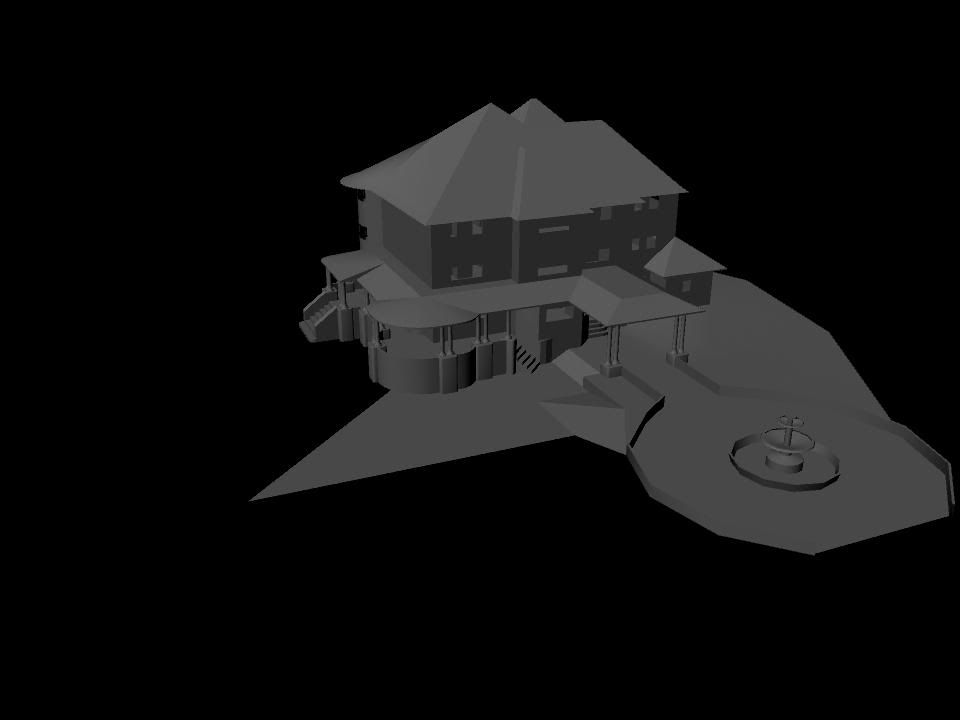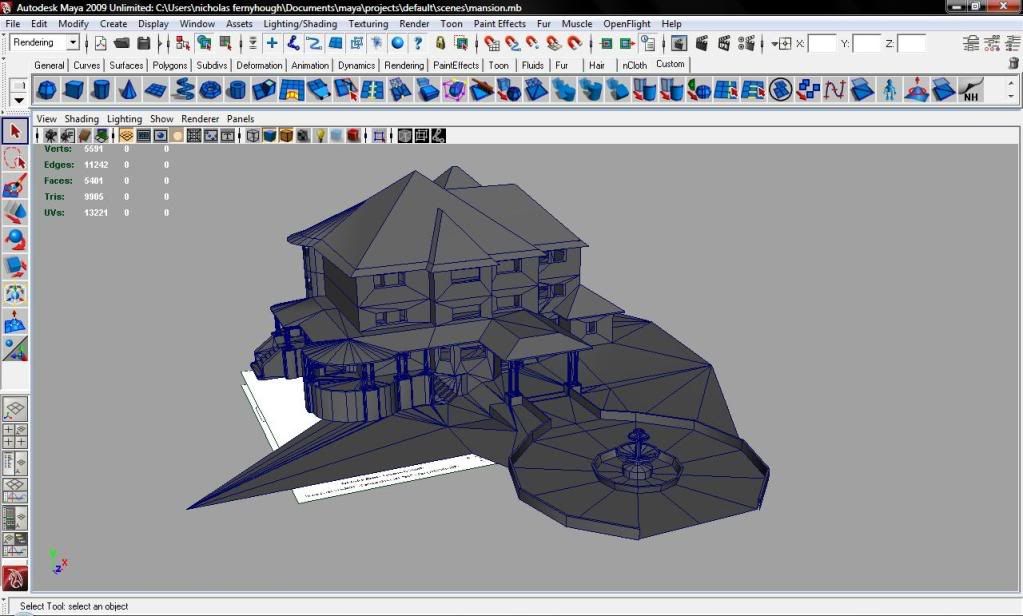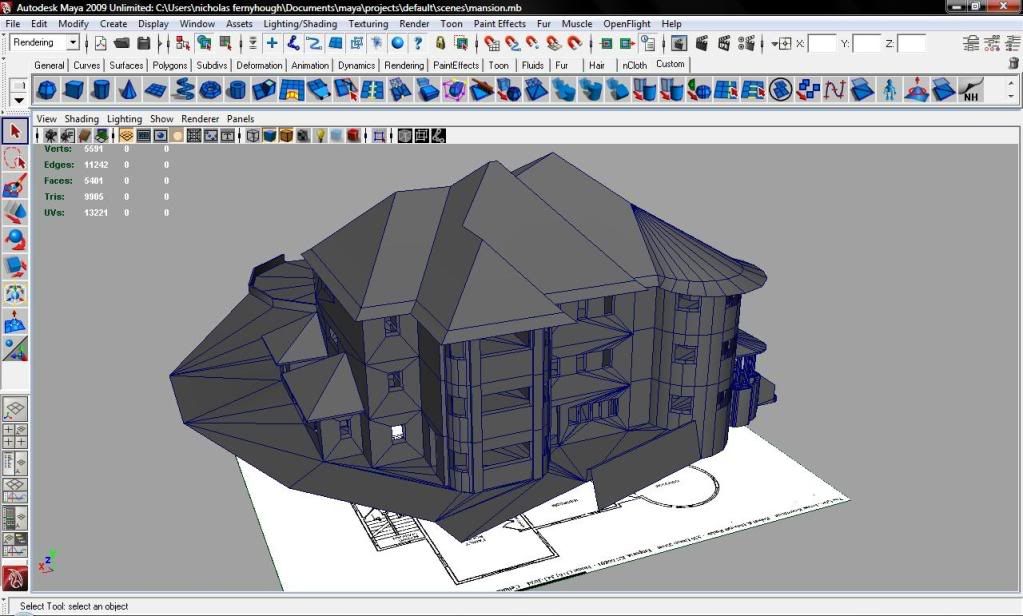E: what type of images show the detail, because iv been using jpeg and its making it look shit
*Bump*
Hehe
You like zee car :P
Hunter had advised me to put a fountain on the drive, so there you have you also get my fantastic Audi TT lol

Hey all, needs a bit of a bump, aint been able do that much on it, but got my roof done, took a fair bit of doing to be able get all the angles correct, but thats the roof. im going to start on the interior soon, then im going to put a swimming pool out the back, aswell as a swamp on the left (of the entrance) but quite far back, but it will have barricades so you cant go so far, im also going to add a forest around the swamp, not a big forest but a fair sized 1, i am also thinking of having a small cave on it aswell, to get from 1 side of the map to the other.
Whatcha all think?

The reason you are not getting any crit is because there is not really anything to crit on. Cant see detail due to the render - blurry.
You could also make the model fill the render, as there is a lot of black. make your renders, 1000x750.
Crit: Make the drive walls more round instead of like a hexagon shape, unless that is the desired effect. Maybe a BIT fatter as well, the bricks seem very thin. If you finish it first then people will post more crit, if they don't then it is fine to put in-game.
Also, upload a good wireframe.
You have a ridiculous amount of sides on the curved portions of the wall and the pillars (or at least it looks like it, between the shitty render quality and the even shittier jpeg compression I can't really tell for sure), yet the wall around the fountain and driveway look like they just took a step out of the nineties. Either make all the curves jaggy, or make them all smooth. Just get the damn things consistent.
I'm hoping the reason we could see what looked like double walls is that you have backface cull turned off for the viewport. If not, and you've actually backfaced those walls, delete the backfaces before you do anything else. They won't be seen ingame, there's no need for them. They're a waste.
Honestly this is one of the most schizophrenic models I've ever seen. It's like you can't make up your mind whether you're modelling for Quake 1 or Crysis, there are jarring shifts from redundant detail to no detail at all right across it.
There is no specific game which i am modeling it for, i made that 1 straight to everyone, there are no backfaces on the model, all the walls you see will be seen in game, i know about that shit because thats what iv concentrated on mostly. and yes i admit that the pillars are a bit high poly, but it will take too much effort to bring them down now that iv done the roofing, the roundabout, is going to be redesigned, once iv got my life back on track, been having alot of problems
E1:
And about me using Jpeg's, what image file is best for renders???
E3:Ignore the lines between the floors, they are there because each floor is seperate until i do the interior, and that way its easier for me to work with, and to show you all the renders of it
E2:
Wireframes for you all...

Last edited by nick3d; June 15th, 2009 at 09:28 PM.
Its just for practice, its not going in game whatsoever, i don't want it go in game, if i was to choose a game for it too go in, it would be call of duty.
But there are no mods for call of duty so therefore it wont be going in game... Or is there???
Is my poly count too high for what iv done or would you say that its about right???
And lastly have i been doing my edges right, like the technique iv been using for lowering my poly count???
Thanks for the Criticism will take everything in account.
The whole point is that it's too high in some areas and too low in others. I'm saying you need to even it out, which means axing the overdone edging in some areas and reducing the number of sides in some of the less important curves so you can add some detail where it's needed.
the cylindrical part of the roof would not look like that.
and for being 3 stories, the house looks very short... is there 16" between floors? or are all your ceilings 7' A house that size would undoubtedly have 12' -16' ceilings in the great room and foyer.
Last edited by paladin; June 15th, 2009 at 11:53 PM.
There are currently 1 users browsing this thread. (0 members and 1 guests)
Bookmarks